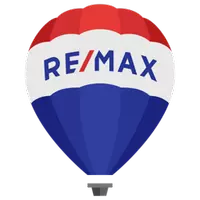7536 147a ST Surrey, BC V3S 8Y6
4 Beds
4 Baths
2,773 SqFt
UPDATED:
Key Details
Property Type Single Family Home
Sub Type Single Family Residence
Listing Status Active
Purchase Type For Sale
Square Footage 2,773 sqft
Price per Sqft $486
Subdivision Harvest Wynde
MLS Listing ID R3010975
Bedrooms 4
Full Baths 3
HOA Y/N No
Year Built 1997
Lot Size 3,484 Sqft
Property Sub-Type Single Family Residence
Property Description
Location
Province BC
Community East Newton
Area Surrey
Zoning CD
Direction East
Rooms
Kitchen 1
Interior
Heating Forced Air, Natural Gas
Cooling Central Air, Air Conditioning
Flooring Hardwood, Mixed, Tile, Carpet
Fireplaces Number 2
Fireplaces Type Gas
Appliance Washer, Dryer, Dishwasher, Refrigerator, Stove
Exterior
Exterior Feature Private Yard
Garage Spaces 2.0
Garage Description 2
Fence Fenced
Community Features Shopping Nearby
Utilities Available Electricity Connected, Natural Gas Connected, Water Connected
View Y/N No
Roof Type Asphalt
Porch Patio
Total Parking Spaces 4
Garage Yes
Building
Lot Description Central Location, Recreation Nearby
Story 2
Foundation Concrete Perimeter
Sewer Public Sewer, Sanitary Sewer, Storm Sewer
Water Public
Others
Ownership Freehold NonStrata
Virtual Tour https://www.cotala.com/82240








