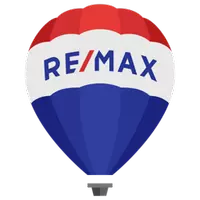1711 140 ST #30 Surrey, BC V4A 4H1
2 Beds
3 Baths
2,478 SqFt
UPDATED:
Key Details
Property Type Townhouse
Sub Type Townhouse
Listing Status Active
Purchase Type For Sale
Square Footage 2,478 sqft
Price per Sqft $443
Subdivision Oceanwood
MLS Listing ID R3011422
Style Rancher/Bungalow w/Bsmt.
Bedrooms 2
Full Baths 3
Maintenance Fees $522
HOA Fees $522
HOA Y/N Yes
Year Built 1996
Property Sub-Type Townhouse
Property Description
Location
Province BC
Community Sunnyside Park Surrey
Area South Surrey White Rock
Zoning RM15
Direction East
Rooms
Kitchen 1
Interior
Interior Features Wet Bar
Heating Forced Air, Natural Gas
Flooring Hardwood, Tile, Carpet
Fireplaces Number 2
Fireplaces Type Gas
Window Features Window Coverings
Appliance Washer/Dryer, Dishwasher, Microwave, Oven, Range Top
Exterior
Exterior Feature Private Yard
Garage Spaces 2.0
Garage Description 2
Community Features Adult Oriented, Gated, Shopping Nearby
Utilities Available Electricity Connected, Natural Gas Connected, Water Connected
Amenities Available Clubhouse, Maintenance Grounds, Management, Sewer
View Y/N No
Roof Type Asphalt
Porch Patio
Total Parking Spaces 2
Garage Yes
Building
Lot Description Central Location, Recreation Nearby
Story 2
Foundation Concrete Perimeter
Sewer Public Sewer, Sanitary Sewer, Storm Sewer
Water Public
Others
Pets Allowed Cats OK, Dogs OK, Number Limit (Two), Yes With Restrictions
Restrictions Age Restrictions,Pets Allowed w/Rest.,Rentals Allwd w/Restrctns,Age Restricted 55+
Ownership Freehold Strata
Virtual Tour https://vimeo.com/1091658077/dd30abbe99?share=copy








