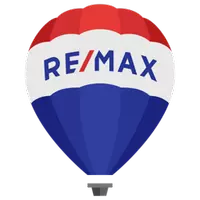1614 143b ST Surrey, BC V4A 8M7
3 Beds
3 Baths
2,258 SqFt
OPEN HOUSE
Sat Jun 28, 2:00pm - 4:00pm
UPDATED:
Key Details
Property Type Single Family Home
Sub Type Single Family Residence
Listing Status Active
Purchase Type For Sale
Square Footage 2,258 sqft
Price per Sqft $791
MLS Listing ID R3015660
Bedrooms 3
Full Baths 2
HOA Y/N No
Year Built 1987
Lot Size 8,276 Sqft
Property Sub-Type Single Family Residence
Property Description
Location
Province BC
Community Sunnyside Park Surrey
Area South Surrey White Rock
Zoning RS
Direction Southeast
Rooms
Kitchen 1
Interior
Interior Features Storage, Central Vacuum, Vaulted Ceiling(s), Wet Bar
Heating Baseboard, Forced Air
Flooring Hardwood, Laminate, Tile
Fireplaces Number 2
Fireplaces Type Gas, Wood Burning
Window Features Window Coverings
Appliance Washer/Dryer, Dishwasher, Refrigerator, Stove, Microwave
Laundry In Unit
Exterior
Exterior Feature Garden, Private Yard
Garage Spaces 2.0
Garage Description 2
Fence Fenced
Community Features Shopping Nearby
Utilities Available Community, Electricity Connected, Natural Gas Connected, Water Connected
View Y/N Yes
View Seasonal oceanview from upstai
Roof Type Asphalt
Accessibility Wheelchair Access
Porch Patio
Total Parking Spaces 4
Garage Yes
Building
Lot Description Central Location, Cul-De-Sac, Recreation Nearby
Story 2
Foundation Concrete Perimeter
Sewer Public Sewer, Sanitary Sewer, Storm Sewer
Water Public
Others
Ownership Freehold NonStrata
Security Features Security System,Smoke Detector(s)
Virtual Tour https://www.cotala.com/82503








