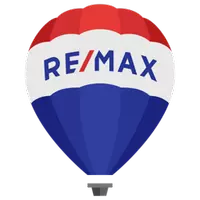14358 60 AVE #214 Surrey, BC V3X 0G3
3 Beds
2 Baths
1,037 SqFt
OPEN HOUSE
Sun Jun 29, 2:00pm - 4:00pm
UPDATED:
Key Details
Property Type Condo
Sub Type Apartment/Condo
Listing Status Active
Purchase Type For Sale
Square Footage 1,037 sqft
Price per Sqft $694
Subdivision Latitude
MLS Listing ID R3017705
Bedrooms 3
Full Baths 2
Maintenance Fees $547
HOA Fees $547
HOA Y/N Yes
Year Built 2013
Property Sub-Type Apartment/Condo
Property Description
Location
Province BC
Community Sullivan Station
Area Surrey
Zoning CD
Rooms
Kitchen 1
Interior
Interior Features Elevator, Storage
Heating Electric
Flooring Laminate, Mixed, Tile
Window Features Window Coverings
Appliance Washer/Dryer, Dishwasher, Refrigerator, Stove, Microwave
Exterior
Exterior Feature Garden, Playground, Balcony
Community Features Shopping Nearby
Utilities Available Electricity Connected, Water Connected
Amenities Available Clubhouse, Exercise Centre, Trash, Maintenance Grounds, Management, Recreation Facilities, Sewer, Snow Removal
View Y/N Yes
View Garden & Green Space
Roof Type Torch-On
Total Parking Spaces 2
Garage Yes
Building
Lot Description Central Location
Story 1
Foundation Concrete Perimeter
Sewer Public Sewer, Sanitary Sewer
Water Public
Others
Pets Allowed Cats OK, Dogs OK, Number Limit (Two), Yes With Restrictions
Restrictions Pets Allowed w/Rest.,Rentals Allwd w/Restrctns
Ownership Freehold Strata
Virtual Tour https://my.matterport.com/show/?m=4dSXDQ7qVrt








