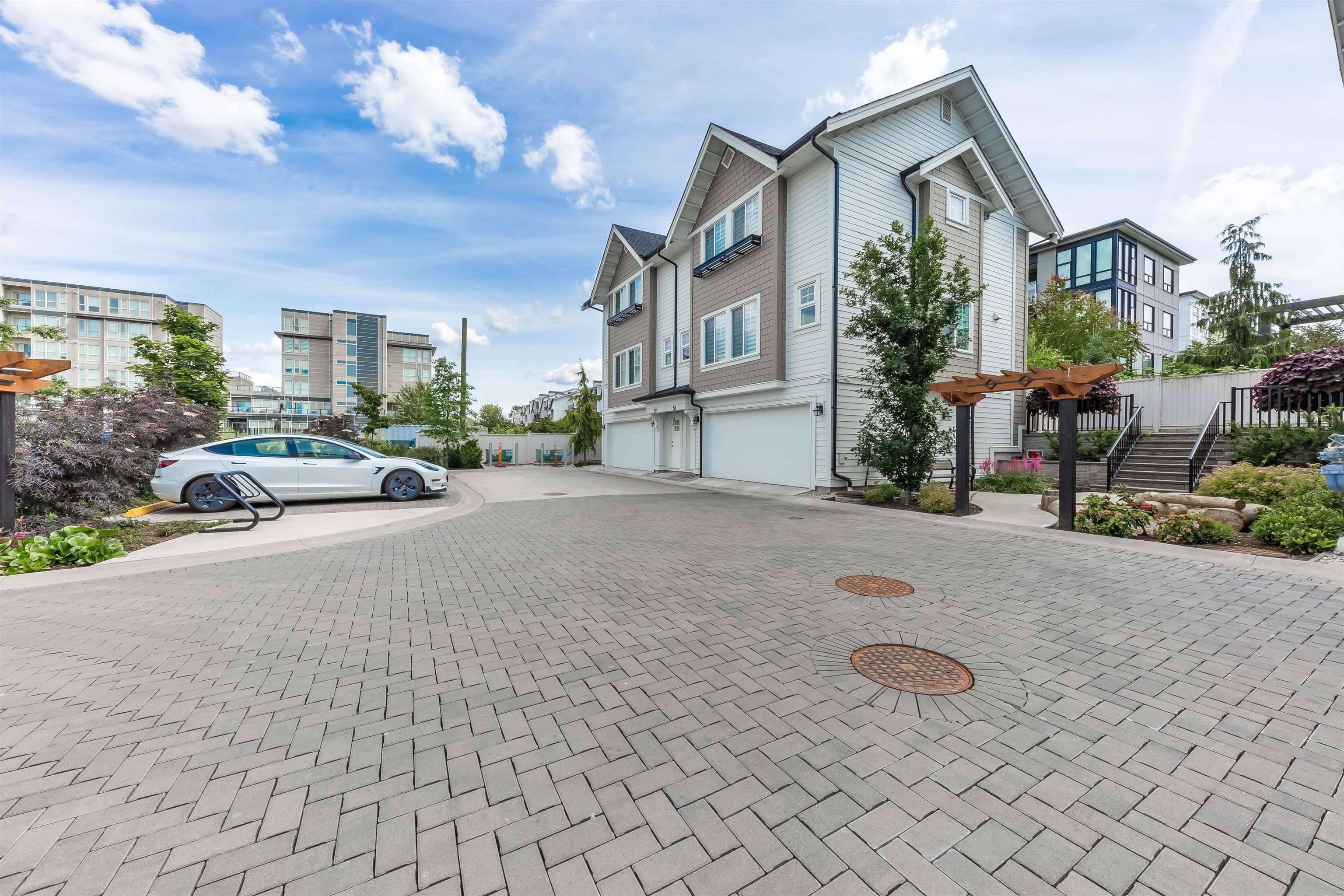9200 Mckim WAY #54 Richmond, BC V6X 0V9
3 Beds
3 Baths
1,496 SqFt
OPEN HOUSE
Sat Jun 28, 1:00pm - 4:00pm
UPDATED:
Key Details
Property Type Townhouse
Sub Type Townhouse
Listing Status Active
Purchase Type For Sale
Square Footage 1,496 sqft
Price per Sqft $1,002
Subdivision Camden Walk
MLS Listing ID R3019160
Style 3 Storey
Bedrooms 3
Full Baths 2
Maintenance Fees $565
HOA Fees $565
HOA Y/N Yes
Year Built 2022
Property Sub-Type Townhouse
Property Description
Location
Province BC
Community West Cambie
Area Richmond
Zoning ZT79
Direction South
Rooms
Kitchen 1
Interior
Interior Features Pantry
Heating Geothermal, Heat Pump
Cooling Air Conditioning
Flooring Laminate, Carpet
Fireplaces Number 1
Fireplaces Type Electric
Appliance Washer/Dryer, Dishwasher, Refrigerator, Stove, Microwave
Exterior
Exterior Feature Garden, Balcony
Garage Spaces 2.0
Garage Description 2
Fence Fenced
Utilities Available Community, Electricity Connected, Natural Gas Connected, Water Connected
Amenities Available Trash, Maintenance Grounds, Management, Sewer, Snow Removal, Geothermal
View Y/N No
View CITY
Roof Type Asphalt
Total Parking Spaces 2
Garage Yes
Building
Story 3
Foundation Concrete Perimeter
Sewer Public Sewer, Storm Sewer
Water Public
Others
Pets Allowed Yes
Restrictions Pets Allowed,Rentals Allowed
Ownership Freehold Strata








