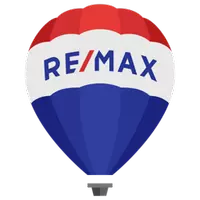2026 Shaughnessy PL Coquitlam, BC V3E 2J1
3 Beds
2 Baths
1,739 SqFt
UPDATED:
Key Details
Property Type Single Family Home
Sub Type Single Family Residence
Listing Status Active
Purchase Type For Sale
Square Footage 1,739 sqft
Price per Sqft $632
Subdivision River Springs
MLS Listing ID R3031795
Bedrooms 3
Full Baths 2
Maintenance Fees $142
HOA Fees $142
HOA Y/N Yes
Year Built 1985
Lot Size 6,534 Sqft
Property Sub-Type Single Family Residence
Property Description
Location
Province BC
Community River Springs
Area Coquitlam
Zoning RES
Direction Northwest
Rooms
Kitchen 1
Interior
Heating Forced Air
Flooring Mixed
Fireplaces Number 1
Fireplaces Type Wood Burning
Appliance Washer/Dryer, Refrigerator, Stove
Exterior
Exterior Feature Playground, Tennis Court(s)
Garage Spaces 1.0
Garage Description 1
Fence Fenced
Pool Outdoor Pool
Community Features Shopping Nearby
Utilities Available Community, Electricity Connected
Amenities Available Recreation Facilities, Other
View Y/N No
Roof Type Asphalt
Total Parking Spaces 2
Garage Yes
Building
Lot Description Cul-De-Sac, Recreation Nearby
Story 2
Foundation Concrete Perimeter
Sewer Public Sewer
Water Public
Others
Restrictions No Restrictions
Ownership Freehold Strata








