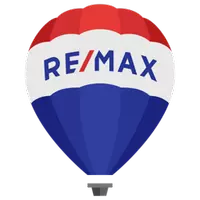638 W 7th AVE #321 Vancouver, BC V5Z 1B5
2 Beds
2 Baths
1,050 SqFt
OPEN HOUSE
Thu Aug 14, 5:00pm - 7:00pm
Sat Aug 16, 2:00pm - 4:00pm
UPDATED:
Key Details
Property Type Condo
Sub Type Apartment/Condo
Listing Status Active
Purchase Type For Sale
Square Footage 1,050 sqft
Price per Sqft $1,140
Subdivision Omega Citihomes
MLS Listing ID R3035656
Style Penthouse,Reverse 2 Storey
Bedrooms 2
Full Baths 2
Maintenance Fees $717
HOA Fees $717
HOA Y/N Yes
Year Built 1998
Property Sub-Type Apartment/Condo
Property Description
Location
Province BC
Community Fairview Vw
Area Vancouver West
Zoning C-3A
Rooms
Kitchen 1
Interior
Interior Features Elevator
Heating Baseboard, Electric, Natural Gas
Flooring Laminate
Fireplaces Number 1
Fireplaces Type Insert, Gas
Window Features Window Coverings
Appliance Washer/Dryer, Dishwasher, Refrigerator, Stove
Laundry In Unit
Exterior
Exterior Feature Balcony
Community Features Shopping Nearby
Utilities Available Electricity Connected, Natural Gas Connected, Water Connected
Amenities Available Bike Room, Trash, Maintenance Grounds, Gas, Heat, Hot Water, Management
View Y/N Yes
View Incredible Views
Roof Type Asphalt
Porch Patio, Deck, Rooftop Deck, Sundeck
Exposure North,South
Total Parking Spaces 1
Garage Yes
Building
Lot Description Central Location, Lane Access, Recreation Nearby
Story 2
Foundation Concrete Perimeter
Sewer Public Sewer, Sanitary Sewer, Septic Tank, Storm Sewer
Water Public
Others
Pets Allowed Cats OK, Dogs OK, Number Limit (Two), Yes With Restrictions
Restrictions Pets Allowed w/Rest.,Rentals Allwd w/Restrctns
Ownership Freehold Strata
Virtual Tour https://my.matterport.com/show/?m=nAo3G8dFCVX








