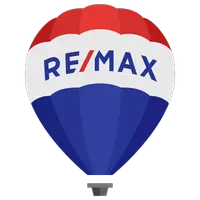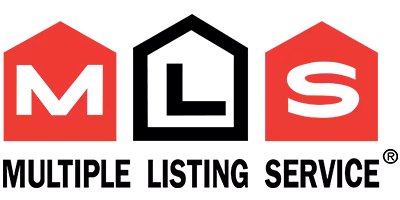
1005 Alderson AVE Coquitlam, BC V3K 1V8
5 Beds
3 Baths
2,944 SqFt
Open House
Sat Sep 13, 12:00pm - 2:00pm
Sun Sep 14, 3:00pm - 5:00pm
UPDATED:
Key Details
Property Type Single Family Home
Sub Type Single Family Residence
Listing Status Active
Purchase Type For Sale
Square Footage 2,944 sqft
Price per Sqft $492
MLS Listing ID R3046327
Style Split Entry
Bedrooms 5
Full Baths 3
HOA Y/N No
Year Built 1991
Lot Size 6,534 Sqft
Property Sub-Type Single Family Residence
Property Description
Location
Province BC
Community Maillardville
Area Coquitlam
Zoning R-1
Rooms
Kitchen 2
Interior
Heating Forced Air
Flooring Hardwood, Tile, Wall/Wall/Mixed
Fireplaces Number 2
Fireplaces Type Gas
Appliance Washer/Dryer, Dishwasher, Refrigerator, Stove
Exterior
Exterior Feature Private Yard
Fence Fenced
Community Features Shopping Nearby
Utilities Available Community, Electricity Connected, Natural Gas Connected
View Y/N No
Roof Type Asphalt
Porch Patio
Total Parking Spaces 2
Garage No
Building
Lot Description Central Location, Private, Recreation Nearby
Story 2
Foundation Concrete Perimeter
Sewer Public Sewer, Sanitary Sewer, Storm Sewer
Water Public
Locker No
Others
Ownership Freehold NonStrata
Virtual Tour https://youtu.be/Hz1nuDOClOc








