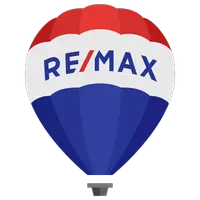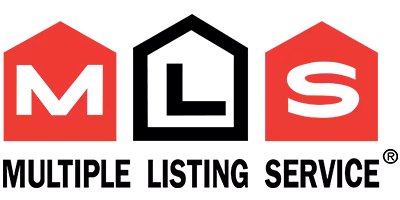
5154 Ranger AVE North Vancouver, BC V7R 3M4
4 Beds
3 Baths
2,680 SqFt
Open House
Tue Sep 23, 10:00am - 12:00pm
Sat Sep 27, 1:30pm - 4:00pm
Sun Sep 28, 1:30pm - 4:00pm
UPDATED:
Key Details
Property Type Single Family Home
Sub Type Single Family Residence
Listing Status Active
Purchase Type For Sale
Square Footage 2,680 sqft
Price per Sqft $1,044
MLS Listing ID R3050381
Bedrooms 4
Full Baths 3
HOA Y/N No
Year Built 1970
Lot Size 8,276 Sqft
Property Sub-Type Single Family Residence
Property Description
Location
Province BC
Community Canyon Heights Nv
Area North Vancouver
Zoning RS3
Direction North
Rooms
Kitchen 1
Interior
Heating Forced Air, Natural Gas
Flooring Hardwood, Tile, Carpet
Fireplaces Number 2
Fireplaces Type Insert, Gas
Equipment Swimming Pool Equip.
Window Features Window Coverings,Insulated Windows
Appliance Washer/Dryer, Dishwasher, Refrigerator, Stove
Exterior
Exterior Feature Balcony, Private Yard
Garage Spaces 2.0
Garage Description 2
Fence Fenced
Community Features Shopping Nearby
Utilities Available Community, Electricity Connected, Natural Gas Connected, Water Connected
View Y/N No
Roof Type Asphalt
Porch Patio, Deck, Sundeck
Total Parking Spaces 6
Garage Yes
Building
Lot Description Central Location, Private, Recreation Nearby, Ski Hill Nearby
Story 2
Foundation Concrete Perimeter
Sewer Public Sewer, Sanitary Sewer
Water Public
Locker No
Others
Ownership Freehold NonStrata
Virtual Tour https://5154rangeravenue.phillegreerealestate.com/








