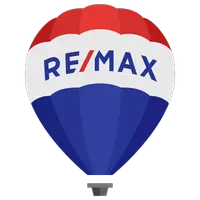
1261 River DR Coquitlam, BC V3E 1N7
3 Beds
3 Baths
1,748 SqFt
Open House
Sat Sep 27, 2:00pm - 4:00pm
Sun Sep 28, 2:00pm - 4:00pm
UPDATED:
Key Details
Property Type Single Family Home
Sub Type Single Family Residence
Listing Status Active
Purchase Type For Sale
Square Footage 1,748 sqft
Price per Sqft $829
Subdivision River Springs
MLS Listing ID R3050619
Bedrooms 3
Full Baths 2
Maintenance Fees $137
HOA Fees $137
HOA Y/N Yes
Year Built 1983
Lot Size 4,356 Sqft
Property Sub-Type Single Family Residence
Property Description
Location
Province BC
Community River Springs
Area Coquitlam
Zoning RS-5
Direction North
Rooms
Kitchen 1
Interior
Heating Forced Air
Flooring Laminate, Tile, Wall/Wall/Mixed
Fireplaces Number 3
Fireplaces Type Insert, Gas
Window Features Window Coverings
Appliance Washer/Dryer, Dishwasher, Refrigerator, Stove
Exterior
Exterior Feature Tennis Court(s), Balcony, Private Yard
Garage Spaces 2.0
Garage Description 2
Fence Fenced
Pool Outdoor Pool
Community Features Shopping Nearby
Utilities Available Community, Electricity Connected, Natural Gas Connected
Amenities Available Clubhouse, Management, Recreation Facilities, Snow Removal
View Y/N No
Roof Type Asphalt
Street Surface Paved
Porch Patio
Total Parking Spaces 5
Garage Yes
Building
Lot Description Central Location, Near Golf Course, Greenbelt
Story 2
Foundation Concrete Perimeter
Sewer Public Sewer
Water Public
Locker No
Others
Restrictions Rentals Allwd w/Restrctns
Ownership Freehold Strata
Security Features Smoke Detector(s)
Virtual Tour https://www.cotala.com/83905








