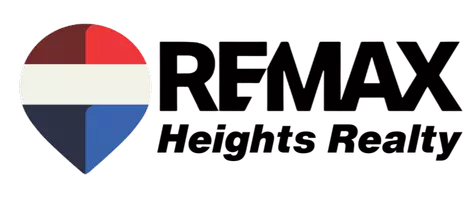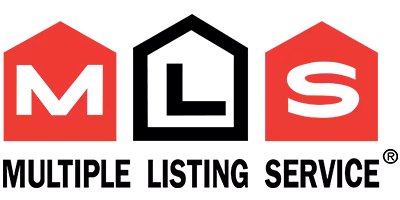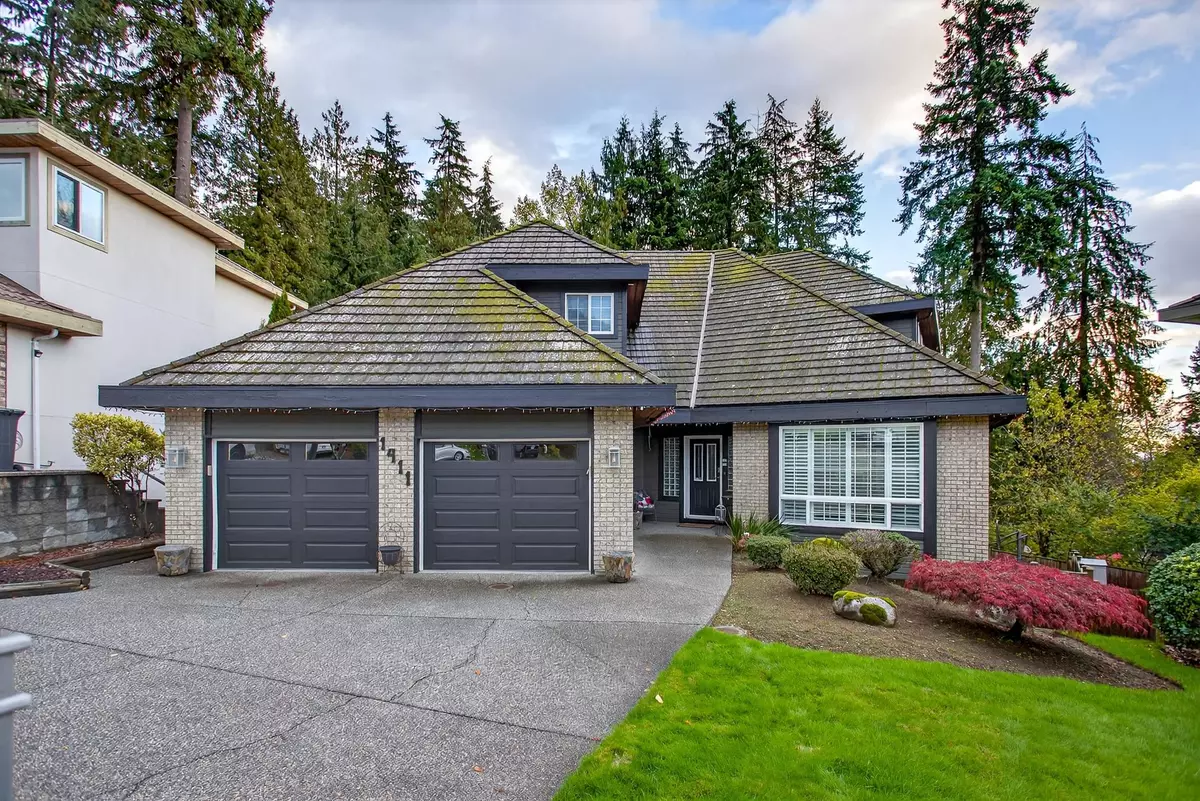
1411 Madrona PL Coquitlam, BC V3E 2S5
5 Beds
4 Baths
4,725 SqFt
UPDATED:
Key Details
Property Type Single Family Home
Sub Type Single Family Residence
Listing Status Active
Purchase Type For Sale
Square Footage 4,725 sqft
Price per Sqft $528
MLS Listing ID R3062571
Bedrooms 5
Full Baths 3
HOA Y/N No
Year Built 1991
Lot Size 0.260 Acres
Property Sub-Type Single Family Residence
Property Description
Location
Province BC
Community Westwood Plateau
Area Coquitlam
Zoning SFD
Rooms
Kitchen 1
Interior
Heating Forced Air, Heat Pump, Natural Gas
Flooring Hardwood, Tile
Fireplaces Number 2
Fireplaces Type Gas
Appliance Washer/Dryer, Dishwasher, Refrigerator, Stove
Exterior
Exterior Feature Balcony
Garage Spaces 2.0
Garage Description 2
Fence Fenced
Community Features Shopping Nearby
Utilities Available Electricity Connected, Natural Gas Connected, Water Connected
View Y/N Yes
View Greenbelt
Roof Type Concrete
Porch Patio, Deck
Total Parking Spaces 4
Garage Yes
Building
Lot Description Cul-De-Sac, Near Golf Course, Greenbelt, Private
Story 2
Foundation Concrete Perimeter
Sewer Public Sewer, Sanitary Sewer, Storm Sewer
Water Public
Locker No
Others
Ownership Freehold NonStrata
Virtual Tour https://vimeo.com/1131196107








