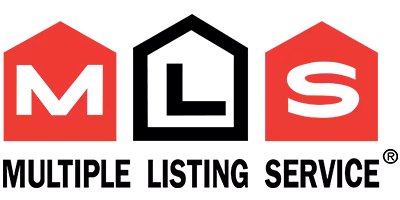
12453 219 ST Maple Ridge, BC V2X 0V3
5 Beds
3 Baths
2,085 SqFt
Open House
Sat Nov 08, 2:00pm - 4:00pm
UPDATED:
Key Details
Property Type Single Family Home
Sub Type Single Family Residence
Listing Status Active
Purchase Type For Sale
Square Footage 2,085 sqft
Price per Sqft $623
Subdivision Davison
MLS Listing ID R3065031
Style Basement Entry
Bedrooms 5
Full Baths 3
HOA Y/N No
Year Built 1986
Lot Size 6,534 Sqft
Property Sub-Type Single Family Residence
Property Description
Location
Province BC
Community West Central
Area Maple Ridge
Zoning RS-1B
Rooms
Other Rooms Living Room, Kitchen, Dining Room, Primary Bedroom, Bedroom, Bedroom, Living Room, Kitchen, Bedroom, Bedroom
Kitchen 2
Interior
Heating Forced Air, Natural Gas
Cooling Air Conditioning
Flooring Mixed
Fireplaces Number 2
Fireplaces Type Gas
Window Features Insulated Windows
Appliance Washer/Dryer, Dishwasher, Refrigerator, Stove
Exterior
Garage Spaces 2.0
Garage Description 2
Fence Fenced
Utilities Available Electricity Connected, Natural Gas Connected, Unknown
View Y/N No
View Mountain views
Roof Type Fibreglass
Porch Patio, Deck
Total Parking Spaces 2
Garage Yes
Building
Story 2
Foundation Concrete Perimeter
Sewer Public Sewer, Sanitary Sewer, Storm Sewer
Water Public
Locker No
Others
Ownership Freehold NonStrata
Virtual Tour https://youtu.be/v-IY1adKbuo








