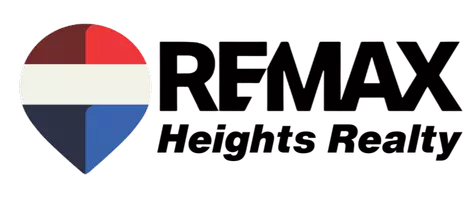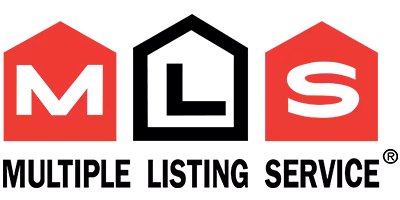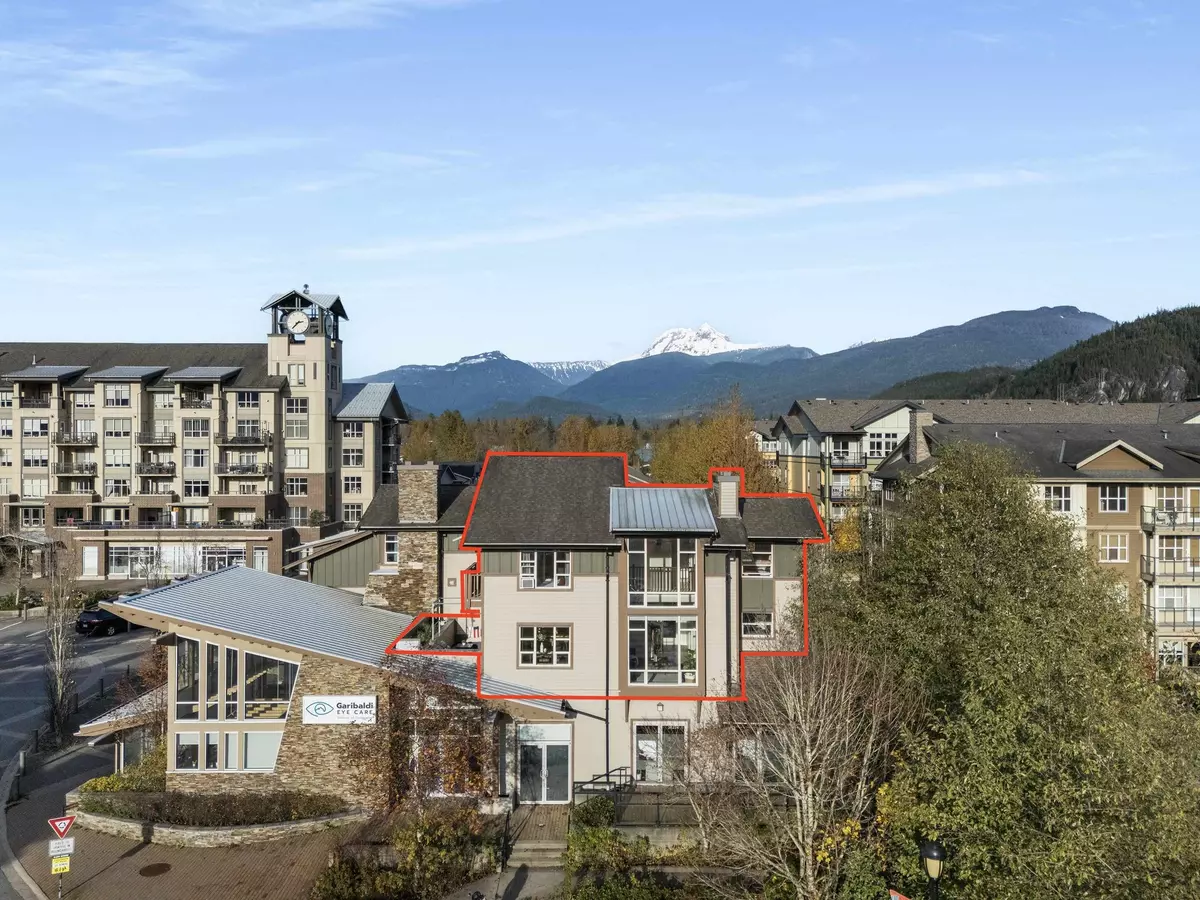
38226 Eaglewind BLVD Squamish, BC V8B 0T2
3 Beds
2 Baths
1,495 SqFt
Open House
Sat Nov 08, 11:00am - 1:00pm
UPDATED:
Key Details
Property Type Townhouse
Sub Type Townhouse
Listing Status Active
Purchase Type For Sale
Square Footage 1,495 sqft
Price per Sqft $719
Subdivision Eaglewind
MLS Listing ID R3065322
Bedrooms 3
Full Baths 2
Maintenance Fees $668
HOA Fees $668
HOA Y/N Yes
Year Built 2008
Property Sub-Type Townhouse
Property Description
Location
Province BC
Community Downtown Sq
Area Squamish
Zoning CD-2
Rooms
Other Rooms Kitchen, Dining Room, Living Room, Foyer, Bedroom, Primary Bedroom, Bedroom, Walk-In Closet
Kitchen 1
Interior
Interior Features Vaulted Ceiling(s)
Heating Baseboard, Electric, Natural Gas
Cooling Air Conditioning
Flooring Laminate, Tile, Carpet
Fireplaces Number 1
Fireplaces Type Insert, Gas
Window Features Window Coverings,Insulated Windows
Appliance Washer/Dryer, Dishwasher, Refrigerator, Stove, Microwave
Exterior
Exterior Feature Balcony
Garage Spaces 2.0
Garage Description 2
Community Features Shopping Nearby
Utilities Available Electricity Connected, Natural Gas Connected, Water Connected
Amenities Available Maintenance Grounds, Management, Snow Removal
View Y/N Yes
View Mountain
Roof Type Asphalt,Metal
Porch Patio, Deck
Total Parking Spaces 2
Garage Yes
Building
Lot Description Lane Access, Marina Nearby, Recreation Nearby
Story 3
Foundation Concrete Perimeter
Sewer Public Sewer, Sanitary Sewer, Storm Sewer
Water Public
Locker No
Others
Pets Allowed Yes
Restrictions Pets Allowed
Ownership Freehold Strata
Security Features Fire Sprinkler System
Virtual Tour https://youtu.be/-HJyYFVnUSY








