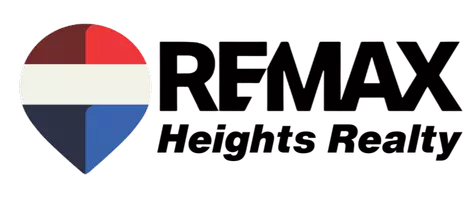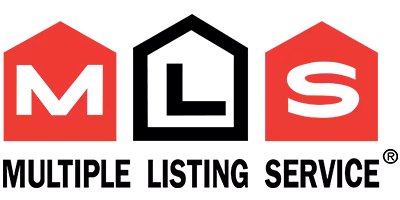
1295 Soball ST #46 Coquitlam, BC V3E 0G9
3 Beds
3 Baths
1,403 SqFt
UPDATED:
Key Details
Property Type Townhouse
Sub Type Townhouse
Listing Status Active
Purchase Type For Sale
Square Footage 1,403 sqft
Price per Sqft $712
MLS Listing ID R3065480
Style 3 Storey
Bedrooms 3
Full Baths 2
Maintenance Fees $401
HOA Fees $401
HOA Y/N Yes
Year Built 2012
Property Sub-Type Townhouse
Property Description
Location
Province BC
Community Burke Mountain
Area Coquitlam
Zoning RT-2
Rooms
Kitchen 1
Interior
Heating Electric
Exterior
Exterior Feature Balcony
Garage Spaces 2.0
Garage Description 2
Fence Fenced
Utilities Available Electricity Connected, Water Connected
Amenities Available Trash, Maintenance Grounds, Management, Sewer, Snow Removal
View Y/N Yes
View City, Mountain, Valley
Roof Type Asphalt
Porch Patio, Deck
Exposure South
Total Parking Spaces 3
Garage Yes
Building
Story 3
Foundation Concrete Perimeter
Sewer Public Sewer
Water Public
Locker No
Others
Pets Allowed Cats OK, Dogs OK, Number Limit (Two), Yes With Restrictions
Restrictions Pets Allowed w/Rest.,Rentals Allowed
Ownership Freehold Strata








