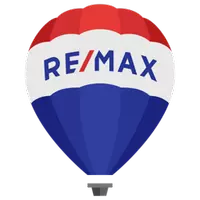Bought with Royal LePage Elite West
$1,149,000
$1,149,000
For more information regarding the value of a property, please contact us for a free consultation.
100 Klahanie DR #111 Port Moody, BC V3H 5K3
3 Beds
3 Baths
1,383 SqFt
Key Details
Sold Price $1,149,000
Property Type Townhouse
Sub Type Townhouse
Listing Status Sold
Purchase Type For Sale
Square Footage 1,383 sqft
Price per Sqft $830
Subdivision Indigo At Klahanie
MLS Listing ID R2820038
Sold Date 11/15/23
Style 3 Storey
Bedrooms 3
Full Baths 2
HOA Fees $405
HOA Y/N Yes
Year Built 2005
Property Sub-Type Townhouse
Property Description
Enjoy all there is to offer at Klahanie with a great community vibe & nature at your doorstep. This 3 bdrm, 3 bathroom townhouse at Indigo has been updated with gorgeous & durable vinyl plank flooring throughout. The main floor is open & spacious with a huge living room, large kitchen with updated appliances & walks out to a spacious deck for entertaining or just relaxing. Upstairs features 3 bdrms and 2 bathrooms plus laundry. Double tandem garage supplies great storage space as well as parking. Ownership at Klahanie includes membership to the 15,000 sq/ft "Canoe Club" with lounge, gym, outdoor pool, indoor basketball, spa, tennis courts, guest suite & more. Close to all levels of schools, specialty shops, parks, trails, Rocky Point, transit & West Coast Express.
Location
Province BC
Community Port Moody Centre
Zoning STRATA
Rooms
Kitchen 1
Interior
Interior Features Guest Suite
Heating Baseboard, Forced Air
Flooring Mixed, Vinyl
Fireplaces Number 1
Fireplaces Type Electric
Window Features Window Coverings
Appliance Washer/Dryer, Dishwasher, Refrigerator, Cooktop
Laundry In Unit
Exterior
Exterior Feature Tennis Court(s), Balcony
Garage Spaces 2.0
Fence Fenced
Pool Outdoor Pool
Community Features Shopping Nearby
Utilities Available Electricity Connected, Natural Gas Connected, Water Connected
Amenities Available Clubhouse, Exercise Centre, Recreation Facilities, Sauna/Steam Room, Trash, Maintenance Grounds, Management, Snow Removal
View Y/N No
Roof Type Asphalt
Total Parking Spaces 2
Garage true
Building
Lot Description Central Location, Recreation Nearby
Story 3
Foundation Concrete Perimeter
Sewer Public Sewer, Sanitary Sewer, Storm Sewer
Water Public
Others
Pets Allowed Cats OK, Dogs OK, Number Limit (Two), Yes With Restrictions
Ownership Freehold Strata
Read Less
Want to know what your home might be worth? Contact us for a FREE valuation!

Our team is ready to help you sell your home for the highest possible price ASAP








