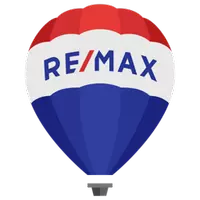Bought with Oakwyn Realty Ltd.
$1,192,000
$1,198,000
0.5%For more information regarding the value of a property, please contact us for a free consultation.
100 Klahanie DR #74 Port Moody, BC V3H 5K3
3 Beds
3 Baths
1,411 SqFt
Key Details
Sold Price $1,192,000
Property Type Townhouse
Sub Type Townhouse
Listing Status Sold
Purchase Type For Sale
Square Footage 1,411 sqft
Price per Sqft $844
Subdivision Indigo At Klahanie
MLS Listing ID R2830855
Sold Date 11/17/23
Bedrooms 3
Full Baths 2
HOA Fees $398
HOA Y/N Yes
Year Built 2005
Property Sub-Type Townhouse
Property Description
Welcome to Indigo! Over 1400 SF 3 bdrm/3 bath END UNIT in KLAHANIE, where everyone wants to be! Open concept layout is sure to impress ~kitchen w/ gas range, SS appliances & new garburator. Custom built-ins offer always needed extra storage & butchers block island. Sliders to the coveted BACKYARD w/ large deck are perfect for those get togethers & bbqs (Fido too) Primary bdrm w/ dual sinks, soaker tub & stand alone shower. Freshly painted.The orientation of this home offers privacy all around & is in most sought after location. Garage IS large enough for all the toys / extra storage. Amenities - CANOE CLUB offers outdoor pool, spa, sport court, gym, lounge & 2 guest suites. LOCATION-short stroll to Suter Brook, breweries.WCE SkyTrain & Rocky Point trails. OPEN HOUSE SAT/SUN NOV 11/12 2-4PM
Location
Province BC
Community Port Moody Centre
Area Port Moody
Zoning MF
Rooms
Kitchen 1
Interior
Heating Electric
Flooring Mixed
Fireplaces Number 1
Fireplaces Type Electric
Appliance Washer/Dryer, Dishwasher, Refrigerator, Cooktop
Laundry In Unit
Exterior
Exterior Feature Tennis Court(s)
Garage Spaces 2.0
Fence Fenced
Pool Outdoor Pool
Community Features Shopping Nearby
Utilities Available Electricity Connected, Natural Gas Connected, Water Connected
Amenities Available Clubhouse, Exercise Centre, Sauna/Steam Room, Trash, Maintenance Grounds, Management, Recreation Facilities, Snow Removal
View Y/N No
View trees
Roof Type Asphalt
Porch Patio
Total Parking Spaces 2
Garage true
Building
Lot Description Central Location, Recreation Nearby
Story 2
Foundation Concrete Perimeter
Sewer Public Sewer, Sanitary Sewer, Storm Sewer
Water Public
Others
Pets Allowed Cats OK, Dogs OK, Number Limit (Two), Yes With Restrictions
Ownership Freehold Strata
Read Less
Want to know what your home might be worth? Contact us for a FREE valuation!

Our team is ready to help you sell your home for the highest possible price ASAP








