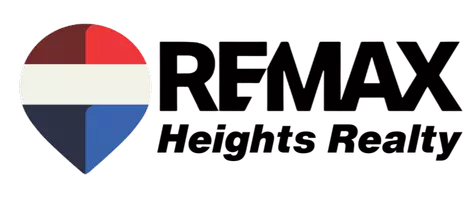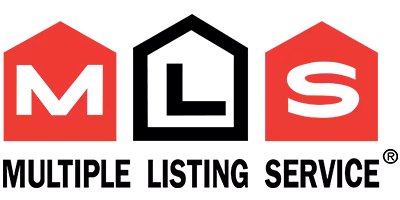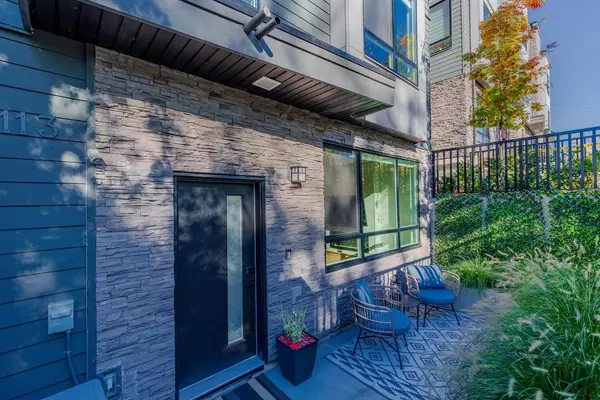Bought with Macdonald Realty
$1,248,800
For more information regarding the value of a property, please contact us for a free consultation.
3503 Gislason AVE #113 Coquitlam, BC V3E 0T1
4 Beds
3 Baths
2,056 SqFt
Key Details
Property Type Townhouse
Sub Type Townhouse
Listing Status Sold
Purchase Type For Sale
Square Footage 2,056 sqft
Price per Sqft $607
Subdivision Burke Place
MLS Listing ID R2828951
Sold Date 12/02/23
Style 4 Level Split
Bedrooms 4
Full Baths 2
HOA Fees $460
HOA Y/N Yes
Year Built 2021
Property Sub-Type Townhouse
Property Description
Reputable developer Mortise Group invites you to a new vision of elevated living in the community of Burke Mountain in Northeast Coquitlam! Introducing Burke Place, a corner townhome with an expansive 4 bedrooms layout and a double garage. Featuring a sprawling rooftop terrace with a hot tub where you can soak in panoramic views of the surrounding old-growth forests and mountain peaks. Well-appointed kitchen boasts high-end appliances, sleek countertops making it perfect for entertaining. Sit back and relax with the latest comfort and convenience amenities such as forced air heating, included air conditioning unit, security system, and integration for the latest smart home technology. Life doesn't get more picturesque than this.
Location
Province BC
Community Burke Mountain
Area Coquitlam
Zoning RT-2
Rooms
Kitchen 1
Interior
Interior Features Central Vacuum Roughed In
Heating Forced Air
Cooling Central Air, Air Conditioning
Flooring Laminate, Tile, Carpet
Fireplaces Number 1
Fireplaces Type Insert, Electric
Window Features Window Coverings
Appliance Washer/Dryer, Dishwasher, Refrigerator, Cooktop, Microwave
Laundry In Unit
Exterior
Exterior Feature Playground
Garage Spaces 2.0
Community Features Shopping Nearby
Utilities Available Community, Electricity Connected, Natural Gas Connected, Water Connected
Amenities Available Caretaker, Trash, Maintenance Grounds, Management
View Y/N Yes
View Mountains
Roof Type Torch-On
Porch Rooftop Deck
Exposure South
Total Parking Spaces 2
Garage true
Building
Lot Description Central Location, Recreation Nearby, Wooded
Story 4
Foundation Concrete Perimeter
Sewer Public Sewer, Sanitary Sewer, Storm Sewer
Water Public
Others
Pets Allowed Cats OK, Dogs OK, Number Limit (Two), Yes With Restrictions
Ownership Freehold Strata
Security Features Smoke Detector(s),Fire Sprinkler System
Read Less
Want to know what your home might be worth? Contact us for a FREE valuation!

Our team is ready to help you sell your home for the highest possible price ASAP








