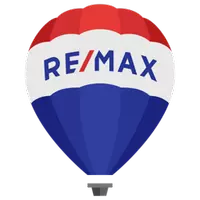Bought with Angell, Hasman & Associates Realty Ltd.
$875,000
$875,000
For more information regarding the value of a property, please contact us for a free consultation.
1975 154 ST #206 Surrey, BC V4A 4S2
2 Beds
2 Baths
1,064 SqFt
Key Details
Sold Price $875,000
Property Type Condo
Sub Type Apartment/Condo
Listing Status Sold
Purchase Type For Sale
Square Footage 1,064 sqft
Price per Sqft $822
Subdivision Adagio Ii
MLS Listing ID R2893273
Sold Date 06/13/24
Bedrooms 2
Full Baths 2
HOA Fees $483
HOA Y/N Yes
Year Built 2016
Property Sub-Type Apartment/Condo
Property Description
Adagio II-Prepare to fall in love with this luxurious 2 bedroom plus Den, 2 bathroom home featuring 9 foot ceilings, high quality finishings, spacious, efficient layout. Bright and airy with large portrait windows and tranquil West facing outlook to a lovely landscaped courtyard you'll enjoy from your nearly 150 sq ft deck. Stunning kitchen with large island, granite counter tops, 5-burner gas range, stainless appliances, timeless millwork & tons of storage. Primary bedroom enjoys walk-through closet and ensuite with heated porcelain floors, under cabinet lighting. Gorgeous amenities include: fitness centre, steam room, grand resident's lounge with chef's kitchen, 2 large screen TV's, cozy fireplace & billiards table. Open House: Sunday, June 16th 2-4pm or Call for your private showing!
Location
Province BC
Community King George Corridor
Zoning CD
Rooms
Kitchen 1
Interior
Interior Features Elevator, Storage
Heating Baseboard, Electric, Radiant
Flooring Laminate, Tile, Carpet
Window Features Window Coverings
Appliance Washer/Dryer, Dishwasher, Refrigerator, Cooktop
Laundry In Unit
Exterior
Exterior Feature Garden, Balcony
Community Features Shopping Nearby
Utilities Available Electricity Connected, Natural Gas Connected, Water Connected
Amenities Available Clubhouse, Exercise Centre, Sauna/Steam Room, Trash, Maintenance Grounds, Management, Recreation Facilities, Water
View Y/N No
Roof Type Asphalt
Exposure West
Total Parking Spaces 1
Garage true
Building
Lot Description Central Location, Recreation Nearby
Story 1
Foundation Concrete Perimeter
Sewer Public Sewer, Sanitary Sewer
Water Public
Others
Pets Allowed Cats OK, Dogs OK, Number Limit (Two), Yes With Restrictions
Ownership Freehold Strata
Read Less
Want to know what your home might be worth? Contact us for a FREE valuation!

Our team is ready to help you sell your home for the highest possible price ASAP








