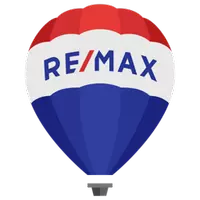Bought with Century 21 Coastal Realty Ltd.
$910,000
$954,900
4.7%For more information regarding the value of a property, please contact us for a free consultation.
19255 Aloha DR #59 Surrey, BC V4N 6T8
4 Beds
4 Baths
1,650 SqFt
Key Details
Sold Price $910,000
Property Type Townhouse
Sub Type Townhouse
Listing Status Sold
Purchase Type For Sale
Square Footage 1,650 sqft
Price per Sqft $551
Subdivision Clayton Street
MLS Listing ID R2943336
Sold Date 12/25/24
Style 3 Storey
Bedrooms 4
Full Baths 3
HOA Fees $272
HOA Y/N Yes
Year Built 2020
Property Sub-Type Townhouse
Property Description
Beautifully finished, customized and only 4 years young, this unit is situated in desirable Clayton Heights, perfect for families or as an investment. This home is designed with an efficient, open layout, is ideally situated on Aloha Dr, (away from 192nd st and 72nd ave) and is directly south-facing, receiving unobstructed natural light all day. 3 full-sized bedrooms upstairs featuring a large, bright Primary Bedroom, and an upgraded 4th bedroom + full bath on the ground floor. Other upgrades include laminate floors in the upstairs hallway and stairwells, Gas Range, and Gas hook-up for barbecue on balcony. This complex is energy-star rated, making this home cost-efficient, and reduces carbon footprint. A few blocks away from the future skytrain (Clayton Station). Call today!
Location
Province BC
Community Clayton
Area Cloverdale
Zoning CD
Rooms
Kitchen 1
Interior
Interior Features Guest Suite
Heating Baseboard, Electric
Flooring Laminate, Tile, Carpet
Appliance Washer/Dryer, Dishwasher, Refrigerator, Cooktop
Exterior
Exterior Feature Playground, Balcony
Garage Spaces 2.0
Community Features Shopping Nearby
Utilities Available Electricity Connected, Natural Gas Connected, Water Connected
Amenities Available Clubhouse, Trash, Maintenance Grounds, Gas, Management, Recreation Facilities, Snow Removal
View Y/N No
Roof Type Asphalt
Exposure South
Total Parking Spaces 2
Garage true
Building
Lot Description Central Location, Near Golf Course, Private, Recreation Nearby
Story 3
Foundation Concrete Perimeter
Sewer Public Sewer, Sanitary Sewer, Storm Sewer
Water Public
Others
Pets Allowed Cats OK, Dogs OK, Number Limit (Two), Yes With Restrictions
Ownership Freehold Strata
Read Less
Want to know what your home might be worth? Contact us for a FREE valuation!

Our team is ready to help you sell your home for the highest possible price ASAP








