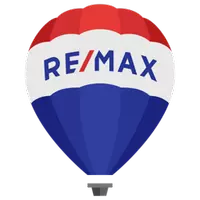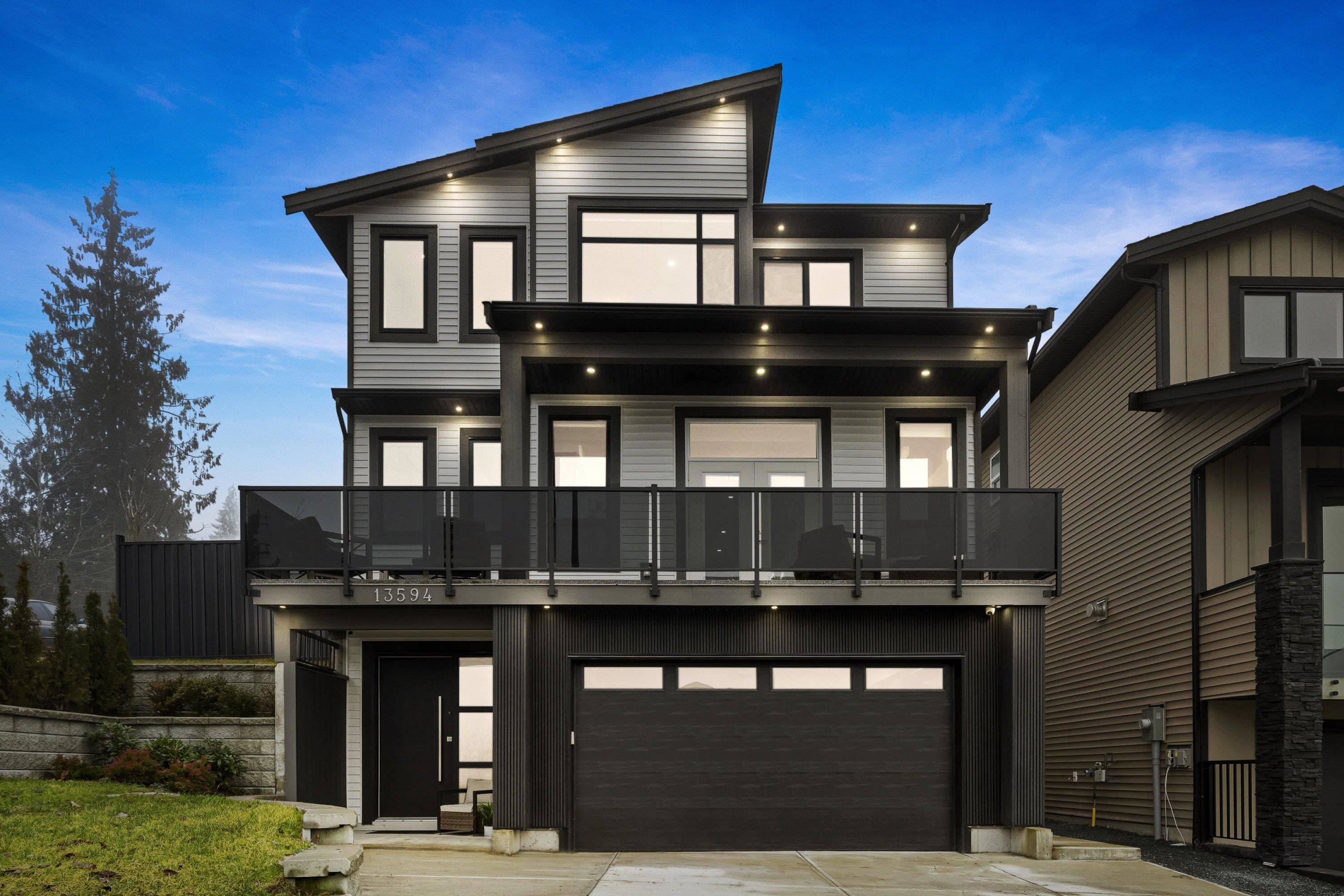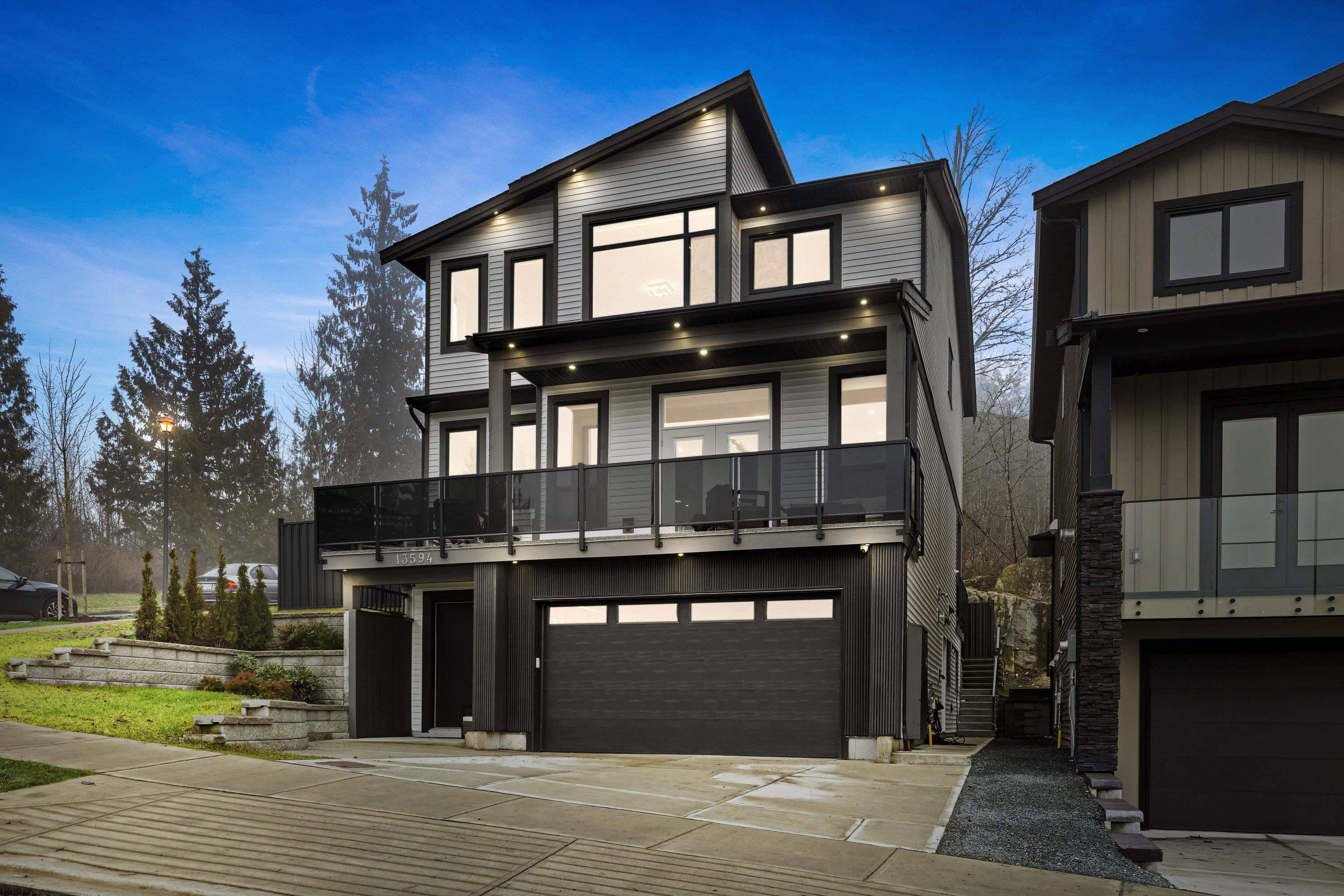Bought with Royal LePage Elite West
$1,810,000
$1,828,000
1.0%For more information regarding the value of a property, please contact us for a free consultation.
13594 Birdtail DR Maple Ridge, BC V4R 0J2
6 Beds
5 Baths
3,788 SqFt
Key Details
Sold Price $1,810,000
Property Type Single Family Home
Sub Type Single Family Residence
Listing Status Sold
Purchase Type For Sale
Square Footage 3,788 sqft
Price per Sqft $477
Subdivision Silver Ridge West
MLS Listing ID R2954580
Sold Date 01/16/25
Style Basement Entry
Bedrooms 6
Full Baths 4
HOA Y/N No
Year Built 2023
Lot Size 4,356 Sqft
Property Sub-Type Single Family Residence
Property Description
SPECTACULAR VIEWS! Welcome to this Almost New Semi-Custom home on a premium CORNER LOT backing onto nature! This stunning home INCLUDES GST & features 6 bdrms, 5 baths plus flex room for gym, home office or 7th bdrm! Thoughtful details inc great room custom wall unit w/fireplace, 11 ft ceilings, security system, gourmet kitchen w/ample cabinet space, undercabinet lighting, oversized island w/quartz waterfall counter top & SPICE KITCHEN for preparing meals while entertaining in style! Double French doors open onto wrap around front balcony providing breathtaking Mountain & Sunset views giving a seamless transition between indoor/outdoor living. Upstairs bedrooms have own ensuite bathrooms! Bonus 2 Bdrm Legal suite w/side entrance, A/C & Brand new Hot Tub
Location
Province BC
Community Silver Valley
Area Maple Ridge
Zoning R-1
Rooms
Kitchen 3
Interior
Interior Features Central Vacuum Roughed In
Heating Baseboard, Forced Air
Cooling Air Conditioning
Flooring Laminate, Tile, Vinyl
Fireplaces Number 1
Fireplaces Type Electric
Window Features Window Coverings
Appliance Washer/Dryer, Dishwasher, Refrigerator, Cooktop, Microwave, Oven, Range
Exterior
Exterior Feature Balcony
Garage Spaces 2.0
Community Features Shopping Nearby
Utilities Available Community, Electricity Connected, Natural Gas Connected, Water Connected
View Y/N Yes
View MOUNTAINS AND VALLEY
Roof Type Asphalt
Porch Patio, Deck, Sundeck
Total Parking Spaces 4
Garage true
Building
Lot Description Greenbelt, Private, Recreation Nearby, Wooded
Story 2
Foundation Concrete Perimeter
Sewer Public Sewer, Sanitary Sewer, Storm Sewer
Water Public
Others
Ownership Freehold NonStrata
Security Features Security System
Read Less
Want to know what your home might be worth? Contact us for a FREE valuation!

Our team is ready to help you sell your home for the highest possible price ASAP








