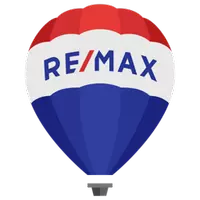Bought with RE/MAX Select Properties
$1,130,000
$1,150,000
1.7%For more information regarding the value of a property, please contact us for a free consultation.
1465 Parkway BLVD #306 Coquitlam, BC V3E 3E6
3 Beds
3 Baths
2,103 SqFt
Key Details
Sold Price $1,130,000
Property Type Townhouse
Sub Type Townhouse
Listing Status Sold
Purchase Type For Sale
Square Footage 2,103 sqft
Price per Sqft $537
Subdivision Silver Oak
MLS Listing ID R2958022
Sold Date 03/03/25
Bedrooms 3
Full Baths 2
HOA Fees $488
HOA Y/N Yes
Year Built 1995
Property Sub-Type Townhouse
Property Description
SILVER OAK in WESTWOOD PLATEAU! A WHISTLER inspired development featuring beautiful executive townhomes built by POLYGON. This original owner home has three levels, three bedrooms, three bathrooms, a finished basement + a DOUBLE garage. The complex is gated, quiet & safe. Facilities include a multi-level club house with secure mail room, exercise room, party/games/work rooms, swimming pool & hot tub. Easy access to walking trails, parks, two Westwood Plateau golf courses, Lafarge Lake & Town Centre Park, Evergreen Cultural Centre, Coquitlam Aquatic Centre, public library, schools, Douglas College, Westwood Centre, Coquitlam Shopping Centre, bus, Lafarge Lake/Douglas SkyTrain station & West Coast Express train station. WOW!
Location
Province BC
Community Westwood Plateau
Area Coquitlam
Zoning RT-2
Rooms
Kitchen 1
Interior
Heating Hot Water, Natural Gas
Fireplaces Number 2
Fireplaces Type Gas
Appliance Washer/Dryer, Dishwasher, Refrigerator, Cooktop
Laundry In Unit
Exterior
Garage Spaces 2.0
Pool Outdoor Pool
Community Features Gated, Shopping Nearby
Utilities Available Electricity Connected, Natural Gas Connected, Water Connected
Amenities Available Clubhouse, Exercise Centre, Recreation Facilities, Caretaker, Trash, Maintenance Grounds, Management
View Y/N Yes
View Mountain
Roof Type Wood
Porch Sundeck
Exposure North
Total Parking Spaces 2
Garage true
Building
Lot Description Central Location, Near Golf Course, Recreation Nearby
Story 2
Foundation Concrete Perimeter
Sewer Public Sewer
Water Public
Others
Pets Allowed Cats OK, Dogs OK, Number Limit (Two), Yes With Restrictions
Restrictions Pets Allowed w/Rest.,Rentals Allowed
Ownership Freehold Strata
Read Less
Want to know what your home might be worth? Contact us for a FREE valuation!

Our team is ready to help you sell your home for the highest possible price ASAP








