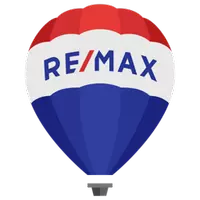Bought with HomeLife Advantage Realty Ltd (Vedder)
$1,299,900
$1,299,900
For more information regarding the value of a property, please contact us for a free consultation.
51142 Sophie CRES Chilliwack, BC V4Z 0C1
6 Beds
4 Baths
3,395 SqFt
Key Details
Sold Price $1,299,900
Property Type Single Family Home
Sub Type Single Family Residence
Listing Status Sold
Purchase Type For Sale
Square Footage 3,395 sqft
Price per Sqft $382
Subdivision Aspen Woods
MLS Listing ID R2973918
Sold Date 03/28/25
Bedrooms 6
Full Baths 3
HOA Y/N No
Year Built 2015
Lot Size 6,098 Sqft
Property Sub-Type Single Family Residence
Property Description
You won't find a nicer neighbourhood!! This Vedder Ridge Construction quality custom built home is located on a quiet cul-de-sac and offers a panoramic view of the Fraser Valley below. It's the 'perfect' family house with a walk-in pantry off the kitchen. The spacious open floor plan with an adjoining sun-soaked deck is great for entertaining friends and enjoying magnificent sunsets. Vaulted ceilings and an elegant ensuite in the master bedroom make you feel like you're in a Fairmont Holiday Hotel room. This home offers tons of storage space. The fully finished bright walkout daylight basement is roughed in for kitchen & laundry room to create a 2 bdrm suite if desired. The oversized garage is equipped with an EV Charger and a 30 amp RV plug in. There's enough parking for 6 cars.
Location
Province BC
Community Eastern Hillsides
Zoning R1A
Rooms
Kitchen 1
Interior
Interior Features Central Vacuum, Vaulted Ceiling(s)
Heating Baseboard, Forced Air, Natural Gas
Cooling Air Conditioning
Flooring Mixed
Fireplaces Number 1
Fireplaces Type Insert, Gas
Window Features Window Coverings,Insulated Windows
Appliance Washer/Dryer, Dishwasher, Refrigerator, Cooktop, Microwave, Oven
Exterior
Exterior Feature Balcony
Garage Spaces 2.0
Utilities Available Electricity Connected, Natural Gas Connected, Water Connected
View Y/N Yes
View city, valley, mountains
Roof Type Asphalt
Street Surface Paved
Porch Patio, Deck
Total Parking Spaces 5
Garage true
Building
Lot Description Cul-De-Sac, Near Golf Course, Recreation Nearby
Story 2
Foundation Concrete Perimeter
Sewer Public Sewer, Sanitary Sewer, Storm Sewer
Water Public
Others
Ownership Freehold NonStrata
Security Features Security System
Read Less
Want to know what your home might be worth? Contact us for a FREE valuation!

Our team is ready to help you sell your home for the highest possible price ASAP








