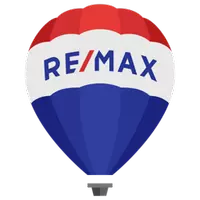Bought with Century 21 Coastal Realty Ltd.
$700,000
$729,000
4.0%For more information regarding the value of a property, please contact us for a free consultation.
8767 162 ST #44 Surrey, BC V4N 6K7
2 Beds
2 Baths
1,219 SqFt
Key Details
Sold Price $700,000
Property Type Townhouse
Sub Type Townhouse
Listing Status Sold
Purchase Type For Sale
Square Footage 1,219 sqft
Price per Sqft $574
Subdivision Taylor
MLS Listing ID R2962566
Sold Date 03/25/25
Style 3 Storey
Bedrooms 2
Full Baths 1
HOA Fees $440
HOA Y/N Yes
Year Built 2011
Property Sub-Type Townhouse
Property Description
Welcome to Taylor by Mosaic, located in the heart of Fleetwood. This 2-bed, 2-bath townhome with a den is perfect for any family. Offering over 1,219 sqft of living space, the home features a spacious den on the lower floor, complete with a window and closet. On the main floor, you'll enjoy an open-concept layout with large windows that flood the space with natural light, as well as a balcony where you can relax and unwind. The kitchen window offers a view of the school track field and mountains in the distance! Conveniently located within walking distance of Holy Cross High School, Frost Road Elementary, a short 4 min walk to Surrey Christian School, parks, Fleetwood Community Centre, shopping, and more—PLUS just a 10-minute walk to the new Fleetwood SkyTrain Station, set to open in 2028.
Location
Province BC
Community Fleetwood Tynehead
Area Surrey
Zoning CD
Rooms
Kitchen 1
Interior
Heating Baseboard, Electric
Flooring Laminate, Tile, Carpet
Appliance Washer/Dryer, Dishwasher, Refrigerator, Stove
Laundry In Unit
Exterior
Exterior Feature Playground, Balcony
Garage Spaces 1.0
Fence Fenced
Utilities Available Community, Water Connected
Amenities Available Trash, Maintenance Grounds, Management, Snow Removal
View Y/N Yes
View MOUNTAIN
Roof Type Asphalt
Total Parking Spaces 2
Garage true
Building
Lot Description Central Location
Story 3
Foundation Concrete Perimeter
Sewer Public Sewer, Sanitary Sewer, Storm Sewer
Water Public
Others
Pets Allowed Cats OK, Dogs OK, Yes
Restrictions Pets Allowed,Rentals Allowed
Ownership Freehold Strata
Read Less
Want to know what your home might be worth? Contact us for a FREE valuation!

Our team is ready to help you sell your home for the highest possible price ASAP








