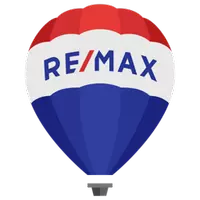Bought with RE/MAX Nyda Realty Inc.
$1,245,000
$1,249,000
0.3%For more information regarding the value of a property, please contact us for a free consultation.
3938 Paradise PL Abbotsford, BC V2S 8E3
5 Beds
4 Baths
3,240 SqFt
Key Details
Sold Price $1,245,000
Property Type Single Family Home
Sub Type Single Family Residence
Listing Status Sold
Purchase Type For Sale
Square Footage 3,240 sqft
Price per Sqft $384
Subdivision Sandyhill
MLS Listing ID R2982787
Sold Date 04/08/25
Bedrooms 5
Full Baths 3
HOA Y/N No
Year Built 1996
Lot Size 5,662 Sqft
Property Sub-Type Single Family Residence
Property Description
Welcome home to your East Abbotsford sanctuary! Nestled on a quiet street, this lovingly updated gem is perfect for family life. Upstairs, 4 spacious bedrooms await, including a dreamy primary with a large ensuite featuring a soaker tub and walk-in closet—your retreat after busy days. The main floor dazzles with 9' coffered ceilings and extra mouldings, while the bright kitchen overlooks the east-facing backyard, perfect for morning coffee. With 3 bathrooms plus a legal 1-bed, 1-bath suite below, there's space for kids and grandparents alike. A new roof, furnace, and replumbed system ensure worry-free living. The private yard, hugged by cedar hedges and backing onto Abbotsford Christian School, is a safe haven. Steps from schools and amenities, this is where memories bloom—settle in today!
Location
Province BC
Community Abbotsford East
Area Abbotsford
Zoning RS3
Rooms
Kitchen 2
Interior
Interior Features Central Vacuum
Heating Forced Air, Natural Gas
Cooling Air Conditioning
Flooring Laminate, Vinyl, Wall/Wall/Mixed
Fireplaces Number 2
Fireplaces Type Gas
Appliance Washer/Dryer, Dishwasher, Refrigerator, Stove
Laundry In Unit
Exterior
Garage Spaces 2.0
Utilities Available Electricity Connected, Natural Gas Connected, Water Connected
View Y/N No
Roof Type Asphalt
Porch Sundeck
Total Parking Spaces 4
Garage true
Building
Story 2
Foundation Concrete Perimeter
Sewer Public Sewer, Sanitary Sewer, Storm Sewer
Water Public
Others
Ownership Freehold NonStrata
Read Less
Want to know what your home might be worth? Contact us for a FREE valuation!

Our team is ready to help you sell your home for the highest possible price ASAP








