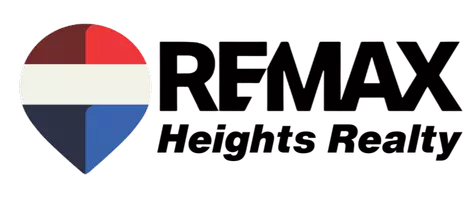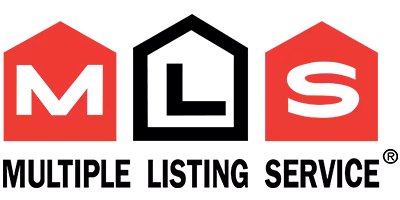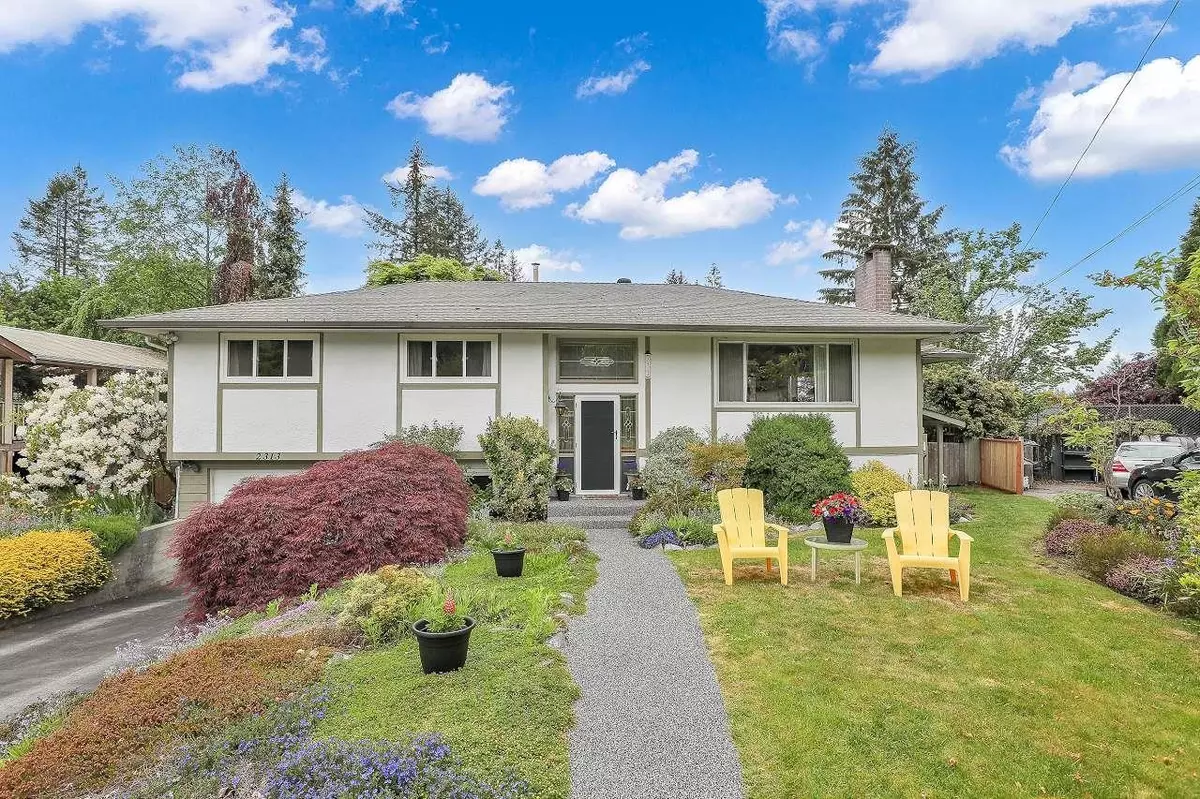Bought with Rennie & Associates Realty Ltd.
$1,699,800
For more information regarding the value of a property, please contact us for a free consultation.
2313 Vista CT Coquitlam, BC V3J 6W2
5 Beds
3 Baths
2,331 SqFt
Key Details
Property Type Single Family Home
Sub Type Single Family Residence
Listing Status Sold
Purchase Type For Sale
Square Footage 2,331 sqft
Price per Sqft $707
MLS Listing ID R3007323
Sold Date 08/20/25
Style Basement Entry
Bedrooms 5
Full Baths 2
HOA Y/N No
Year Built 1965
Lot Size 10,890 Sqft
Property Sub-Type Single Family Residence
Property Description
WOW!!! Prime Chineside original owner home-first time on the market. This home shows all the love, care and pride of ownership that is rare to find. Absolute child safe cul-de-sac lot of almost 11,000 sq. ft. Fully fenced and such a gardeners delight with so much colour & mature landscaping. What a location-second to none. Raise your kids here with such convenience to shopping, restaurants, transit a short walk away, all levels of schools and of course a short hop to Mundy Park with all the trails, lakes and playgrounds it offers. This home has a family room addition done in 1978 to add to the features, original hardwood floors throughout the main floor, large bedrooms with the primary having a walk in closet and 2 pc bath. basement recroom with cozy gas fireplace. Large sundeck, A/C too.
Location
Province BC
Community Chineside
Area Coquitlam
Zoning RES
Rooms
Kitchen 1
Interior
Heating Forced Air, Natural Gas
Cooling Air Conditioning
Flooring Hardwood, Vinyl, Wall/Wall/Mixed, Carpet
Fireplaces Number 2
Fireplaces Type Gas
Window Features Window Coverings
Appliance Washer/Dryer, Dishwasher, Refrigerator, Stove
Exterior
Garage Spaces 1.0
Fence Fenced
Utilities Available Electricity Connected, Natural Gas Connected, Water Connected
View Y/N Yes
View NORTH SHORE MOUNTAINS
Roof Type Asphalt
Total Parking Spaces 6
Garage true
Building
Story 2
Foundation Concrete Perimeter
Sewer Public Sewer, Sanitary Sewer, Storm Sewer
Water Public
Others
Ownership Freehold NonStrata
Read Less
Want to know what your home might be worth? Contact us for a FREE valuation!

Our team is ready to help you sell your home for the highest possible price ASAP








